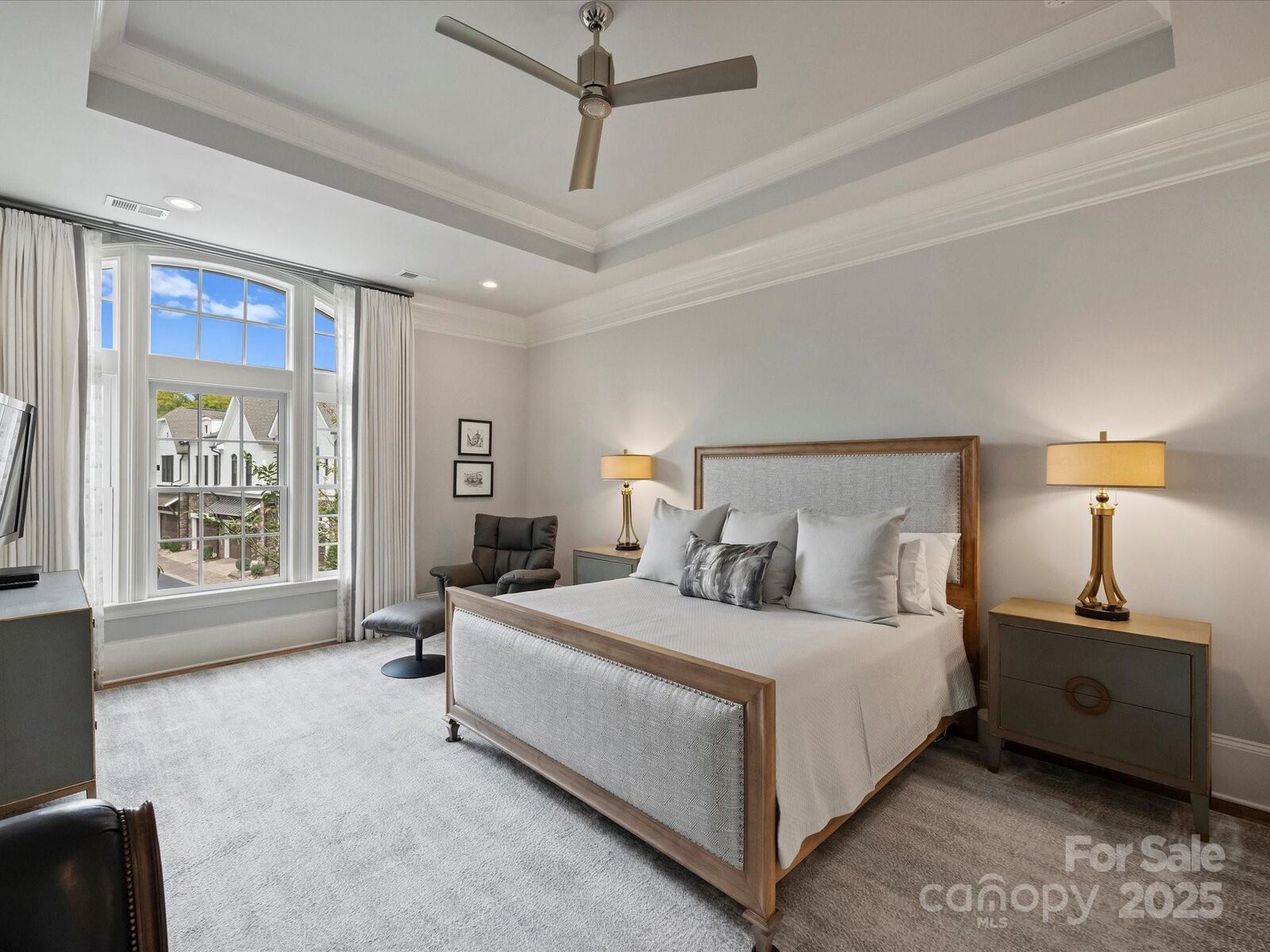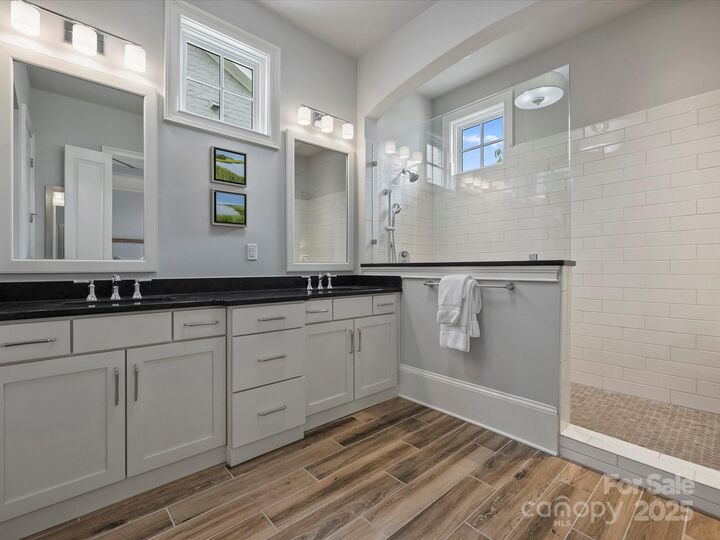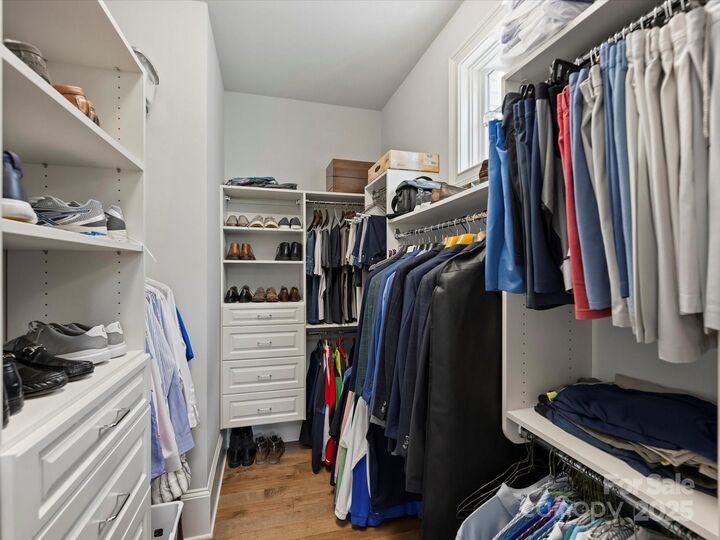


Listing Courtesy of: Corcoran Hm Properties / Christy Howey - Contact: christy@hmproperties.com
5014 Vernet Lane Charlotte, NC 28210
Active (16 Days)
$1,350,000 (USD)
MLS #:
4312935
4312935
Lot Size
2,178 SQFT
2,178 SQFT
Type
Townhouse
Townhouse
Year Built
2016
2016
County
Mecklenburg County
Mecklenburg County
Listed By
Christy Howey, Corcoran Hm Properties, Contact: christy@hmproperties.com
Source
CANOPY MLS - IDX as distributed by MLS Grid
Last checked Nov 3 2025 at 12:50 PM GMT+0000
CANOPY MLS - IDX as distributed by MLS Grid
Last checked Nov 3 2025 at 12:50 PM GMT+0000
Bathroom Details
- Full Bathrooms: 3
- Half Bathrooms: 2
Interior Features
- Pantry
- Walk-In Closet(s)
- Attic Walk In
- Open Floorplan
- Kitchen Island
- Attic Stairs Pulldown
- Walk-In Pantry
- Drop Zone
- Storage
- Entrance Foyer
- Built-In Features
Subdivision
- Avignon At Southpark
Lot Information
- Private
- End Unit
- Green Area
Property Features
- Fireplace: Gas
- Fireplace: Family Room
- Foundation: Slab
Heating and Cooling
- Natural Gas
- Forced Air
- Central Air
Homeowners Association Information
- Dues: $292/Monthly
Flooring
- Wood
- Tile
- Hardwood
Exterior Features
- Roof: Architectural Shingle
Utility Information
- Utilities: Cable Available, Electricity Connected, Natural Gas
- Sewer: Public Sewer
School Information
- Elementary School: Sharon
- Middle School: Alexander Graham
- High School: Myers Park
Parking
- Garage Faces Front
Living Area
- 2,804 sqft
Additional Information: Hm Properties | christy@hmproperties.com
Location
Disclaimer: Based on information submitted to the MLS GRID as of 4/11/25 12:22. All data is obtained from various sources and may not have been verified by broker or MLS GRID. Supplied Open House Information is subject to change without notice. All information should be independently reviewed and verified for accuracy. Properties may or may not be listed by the office/agent presenting the information. Some IDX listings have been excluded from this website





Description